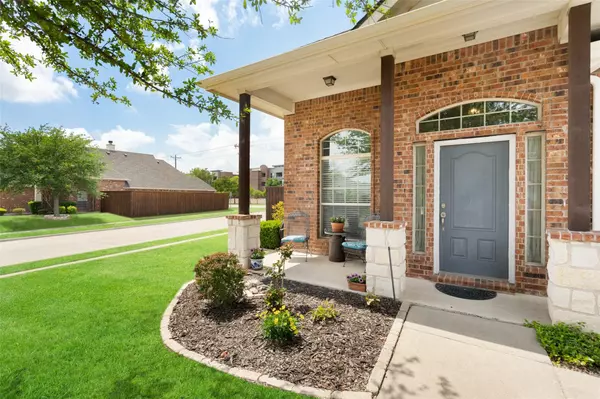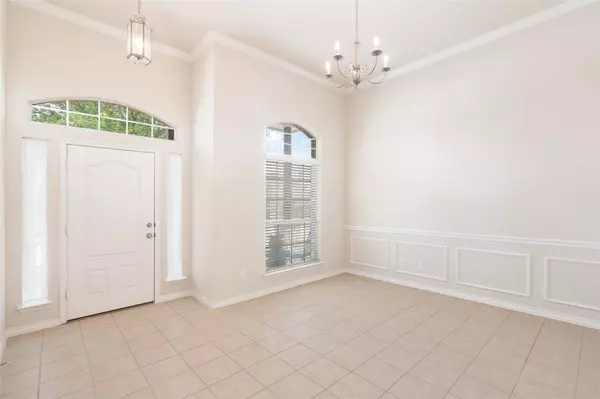For more information regarding the value of a property, please contact us for a free consultation.
4312 Copper Crossing Mckinney, TX 75070
Want to know what your home might be worth? Contact us for a FREE valuation!

Our team is ready to help you sell your home for the highest possible price ASAP
Key Details
Property Type Single Family Home
Sub Type Single Family Residence
Listing Status Sold
Purchase Type For Sale
Square Footage 1,976 sqft
Price per Sqft $207
Subdivision Saddle Club At Mckinney Ranch Ph 1
MLS Listing ID 20307635
Sold Date 05/23/23
Style Traditional
Bedrooms 3
Full Baths 2
HOA Fees $30
HOA Y/N Mandatory
Year Built 2007
Lot Size 6,969 Sqft
Acres 0.16
Lot Dimensions TBD
Property Description
Offer deadline set for Monday, 4.24.23 at 2:00pmAllen ISD in popular Saddle Club! Great one story flooprlan on corner lot. Clean& ready for move in! Cedar and stone columns greet you at the entry and front porch. Versatile floorplan. Formal dining off entry could be study or formal living room. Breakfast room with see thru fireplace could be used as den or study. Spacious family room also share the see thru fireplace with gas logs. Tile flooring makes for low maintenance upkeep. Only bedrooms have carpet. Kitchen includes custom cabinets, breakfast bar, stainless appliances & corian countertops. Master includes pop up ceiling and ceiling fan. Master bath includes a corner garden tub, separate shower and a large walk in closet. Plenty of space in the backyard! Wrap around large covered patio or outdoor liv area with 3 ceiling fans.Garage has been insulated, water line added in garage for refrigerator. Brick all the way around exterior, plus gutters.Saddle Club with pool & more.
Location
State TX
County Collin
Community Community Pool, Park, Playground
Direction Take north exit of Stacy Rd from San Rayburn Tollway, right on Ridge Rd, right on Saddle Clb Tri, left on Copper Crossing, house is the corner lot.
Rooms
Dining Room 2
Interior
Interior Features Cable TV Available, Chandelier, High Speed Internet Available, Pantry
Heating Central, Natural Gas
Cooling Central Air, Electric
Flooring Carpet, Tile
Fireplaces Number 1
Fireplaces Type Double Sided, Gas, Gas Logs, Wood Burning
Appliance Dishwasher, Disposal, Electric Cooktop, Electric Oven, Microwave
Heat Source Central, Natural Gas
Laundry Utility Room, Full Size W/D Area
Exterior
Exterior Feature Covered Patio/Porch
Garage Spaces 2.0
Fence Wood
Community Features Community Pool, Park, Playground
Utilities Available City Sewer, City Water, Curbs, Sidewalk, Underground Utilities
Roof Type Composition
Garage Yes
Building
Lot Description Corner Lot, Landscaped, Sprinkler System, Subdivision
Story One
Foundation Slab
Structure Type Brick
Schools
Elementary Schools Lois Lindsey
Middle Schools Curtis
High Schools Allen
School District Allen Isd
Others
Ownership See Agent
Acceptable Financing Cash, Conventional
Listing Terms Cash, Conventional
Financing Conventional
Read Less

©2025 North Texas Real Estate Information Systems.
Bought with Maged Gerges • DFW Maxima Real Estate, LLC



